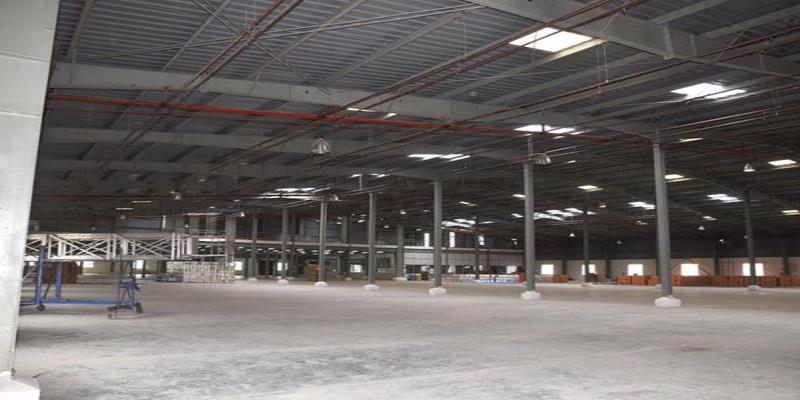PEB :

Pre-Engineered Buildings (PEB) are the buildings which are engineered at a factory and assembled at site. Usually, PEBs are steel structures. Built-up sections are fabricated at the factory to exact size, transported to site and assembled at site with bolted connections. This type of Structural Concept is generally used to build.
1. Warehouse
2. Factory Building
3. Offices
4. Show rooms
5. Aircraft Hangers
6. Metro station
7. Hospital, commercial building
8. Indoor stadium
9. Parking
10. Platforms
11. Bridges
12. Mezzanines and many others
13. Cold Storages
14. Toll Plaza etc.
The adoptability of PEB in the place of Conventional Steel Building design concept is rapid growing system in India which has more advantages to the customer. Vanani kinfolk projects is designing, supplying, installation of PEB.
Components of PEB :
Pre-Engineered Buildings consist different steel structural member which are as follows,
1. Primary Frame : An assembly of built-up I-Shaped steel members & framing of that consist trusses or castellated beams etc.
2. Secondary Structural Elements : Cold Formed Members, which can in diff. shapes like “Z”, “C” etc. known as “Purlins”.
3. Roof & Wall Panels : Tin shades & Curtain Wall made of Glass & Roll-formed steel sheets.
4. Other Accessories : Mezzanine floors, Bolts, Insulation, etc.
Advantages of PEB :
⮚ Value for money – less primary investment, less maintenance costs
⮚ Faster – less installation time
⮚ Durability – designed to take heavy loads, increase the life of the structure, climate resistant, earthquake resistant
⮚ Environment friendly – materials are recycling again after scrap
⮚ Aesthetics – huge flexibility in designing building
⮚ Flexible – Easy to expand, setup and change
